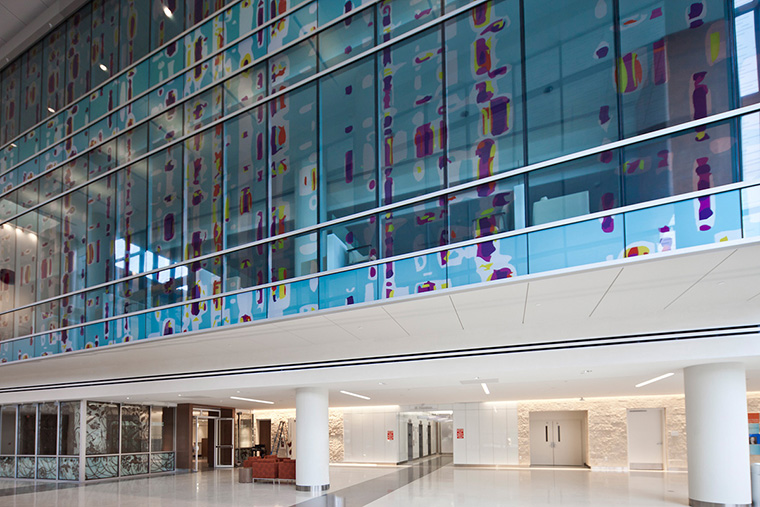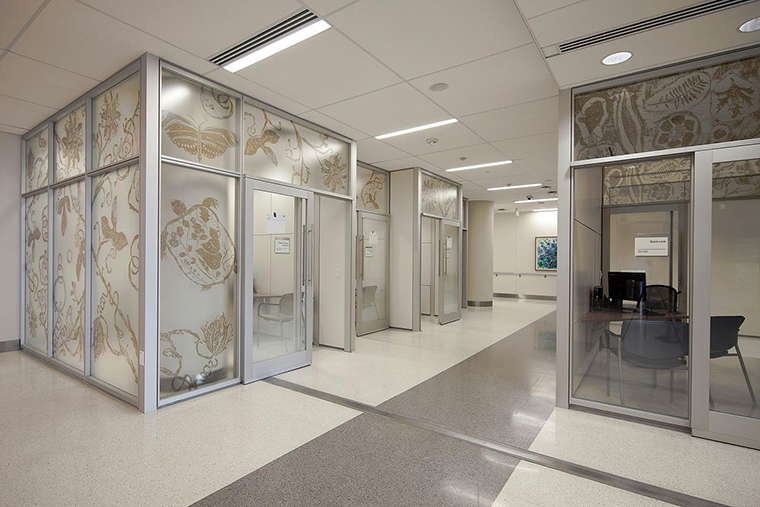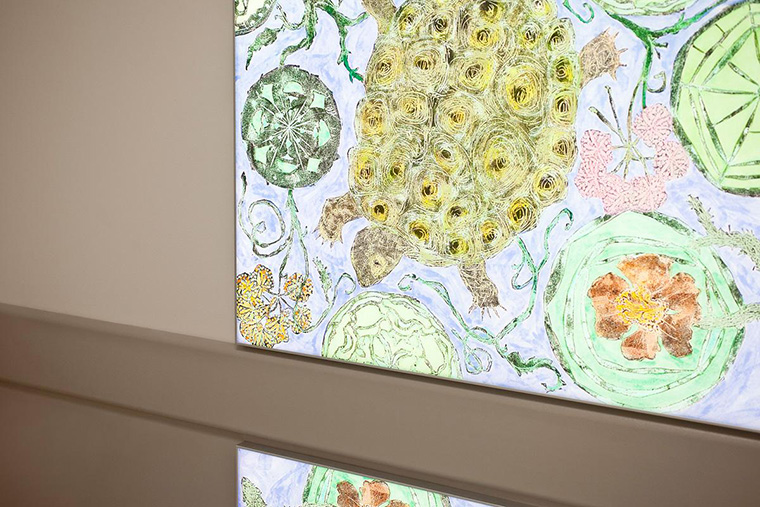- SITE FURNITURE
- OUTDOOR LIGHTING
- SECURITY
- RESOURCES
- Custom Manufacturing
- Resources

| Project: | University Hospital Capital Improvement Program |
| Location: | San Antonio, TX |
| Year of Installation: | 2014 |
| Products Used: |
ViviSpectra Spectrum glass, ViviGraphix Graphica glass, ViviChrome Chromis glass, LightPlane Panels, Custom LEVELe Elevator Interiors |
| Architect: | Perkins+Will, RVK Architects |
| Contractor: | Zachry | Vaughn | Layton |
In one of the largest construction projects in San Antonio history, University Health System’s (UHS) Capital Improvement Program committed over $778M to the development of a new Sky Tower at University Hospital. Designed by architectural firm Perkins+Will, with local partner RVK Architects, the new ten-story tower is a state-of-the-art Level I trauma center with 35 surgical suites, 66 emergency room treatment/trauma areas, and 420 new patient rooms. The construction of the 1 million sq. ft. renovation was led by Zachry, Vaughn, & Layton (ZVL) and sets the standard for the future of health care in San Antonio.
To further enhance the facility, UHS set aside over $6 million to incorporate functional artwork throughout the space. The OLANA Group, brought in as art program manager for "SALUD-ARTE: The Art of Healing” Program, commissioned more than 1,200 original pieces from 275 artists for the Sky Tower, including a custom piece of glass artwork in each patient room.
The mission of SALUD-ARTE was to create peaceful settings that promote healing, positive distraction, and inspiration while reducing anxiety. Recent research has shown that integrating art, nature, and beauty into a hospital environment can reduce the length of stays by facilitating faster healing and creating a restorative space for patients, families and staff.
Forms+Surfaces was initially introduced to the project through Perkins+Will, who specified our elevator interiors for the tower; however, our previous experience incorporating artwork in glass opened doors to other aspects of the project. Local graphic artist Jill Giles had worked with us before, creating the murals for the large glass windows at the San Antonio Convention Center. Giles was also commissioned to create artwork for the UHS project and recommended our ViviSpectra Spectrum architectural glass.
Comprised of a color graphic interlayer between two transparent lites of glass, ViviSpectra Spectrum glass “laminates” custom imagery, protecting and preserving the integrity of the art for the long-term.
The largest and perhaps most impressive piece of artwork in the hospital is the 120 ft. long, two-story interior curtain wall that overlooks the lobby and backs the Operating Room waiting areas on the second and third floors. Designed by artist Angel Rodriguez Diaz, the vibrant abstract mural was reportedly inspired by the make-up of his own DNA.

Andrew Thompson, Assistant Project Manager at Vaughn Construction, said that they had considered a cheaper alternative to the curtain wall – having a film of the artwork applied to the surface of the glass.
“For overall longevity and maintenance, I think we definitely made the right choice with ViviSpectra Spectrum. Everything in a hospital has to be built to last.”
“Everyone who walks into the hospital is awed,” said Thompson. “That curtain wall is a key element in the lobby and a great design enhancement to the space.”
Forms+Surfaces also worked with artist Deborah Mersky on two other key glass projects in the hospital.
The first was a series of natural designs entitled “La Esperanza”, which means “hope” in Spanish, and is also the name of a native bush. Mersky’s artwork features flora and fauna from Bexar County, including the senna plant, a singing bobwhite, persimmon seeds, a leatherback turtle and a larger-than-life Esperanza branch.

Mersky said, “I wanted to bring a sense of interest and comfort by drawing from the natural world. The reference to nature is important because it acknowledges that people have wants and needs outside of a clinical setting. When people see the artwork they are relieved the hospital knows that there is more to them than just the physical.”
The designs, all in a soothing sepia tone, were incorporated into glass cubicles in the Emergency waiting and office area on the ground floor of the hospital. The cubicles are comprised of demountable walls should the hospital ever want to reconfigure the space.
Mersky’s detailed artwork was also featured on the windows in the elevator lobbies in the Sky Tower. However, on levels G through 3, there were no windows, so the architects specified Forms+Surfaces LightPlane Panels for the floors that lacked natural light.

LightPlane Panels are engineered, edge-lit LED panels that incorporate our VividGlass and allow you to seamlessly illuminate walls, columns, and other vertical surfaces. The panels were made to the same dimensions as the windows on the upper floors, and bring a natural glow to the artwork, which was taken directly from Mersky’s botanical and animal prints. The patterned designs depict local, but rare, examples from nature, including Clegg’s turtle, ibis, wild rice and the Alamo vine.
Mersky said, “The nice thing about LightPlane is that the viewer isn’t aware of the technology involved; they just see the image, which is delivered in this beautiful, streamlined way. LightPlane really maximized the potential of the artwork.”
Thompson agreed, saying, “The LightPlane Panels break up an otherwise sterile environment by bringing in color and light.”
Before getting involved in the more artistic aspects of this project, Forms+Surfaces initially was selected to provide 22 elevator interiors for the staff elevators in the Sky Tower.
Our LEVELe Elevator Interiors are easy to customize with a wealth of material choices. They are comprised of a smartly engineered extruded aluminum frame system which makes them easy to install and maintain, and are an excellent choice for busy public environments like hospitals.
Perkins+Will specified our LEVELe-107 Elevator Interiors with a customized panel layout. The main panels are in Stainless Steel with Sandstone finish and the accent panels are in our ViviGraphix Graphica glass with Cairo interlayer. Opalex finish on the glass makes it fingerprint resistant and exceptionally easy to clean.
The resulting elevator interiors are high-performance but also high design, further enhancing the aesthetic of University Hospital.
After nearly five years of planning and construction, University Hospital’s Sky Tower opened in March of 2014. It has quickly established itself as not only a world-class medical facility but also a cultural showplace for San Antonio.
The Sky Tower, which has been described as “more museum-like than institutional,” demonstrates a powerful commitment to using art for its most noble calling: healing the mind, body, and spirit.
Mersky said, “Whether they are looking for solace or escape or meaning, people can enter into art in different ways. Hospitals are high-tension environments and art can help dissipate that tension.”
“This is just a wonderful application of public art,” she said.
We agree. Forms+Surfaces was honored to work on this project, which will help people on so many levels.
If you would like to learn more about any of the products used here or find out how to incorporate your own artistic designs into our architectural glass, please visit our website or contact us.
LinkedIn Pinterest Instagram Facebook YouTube Vimeo